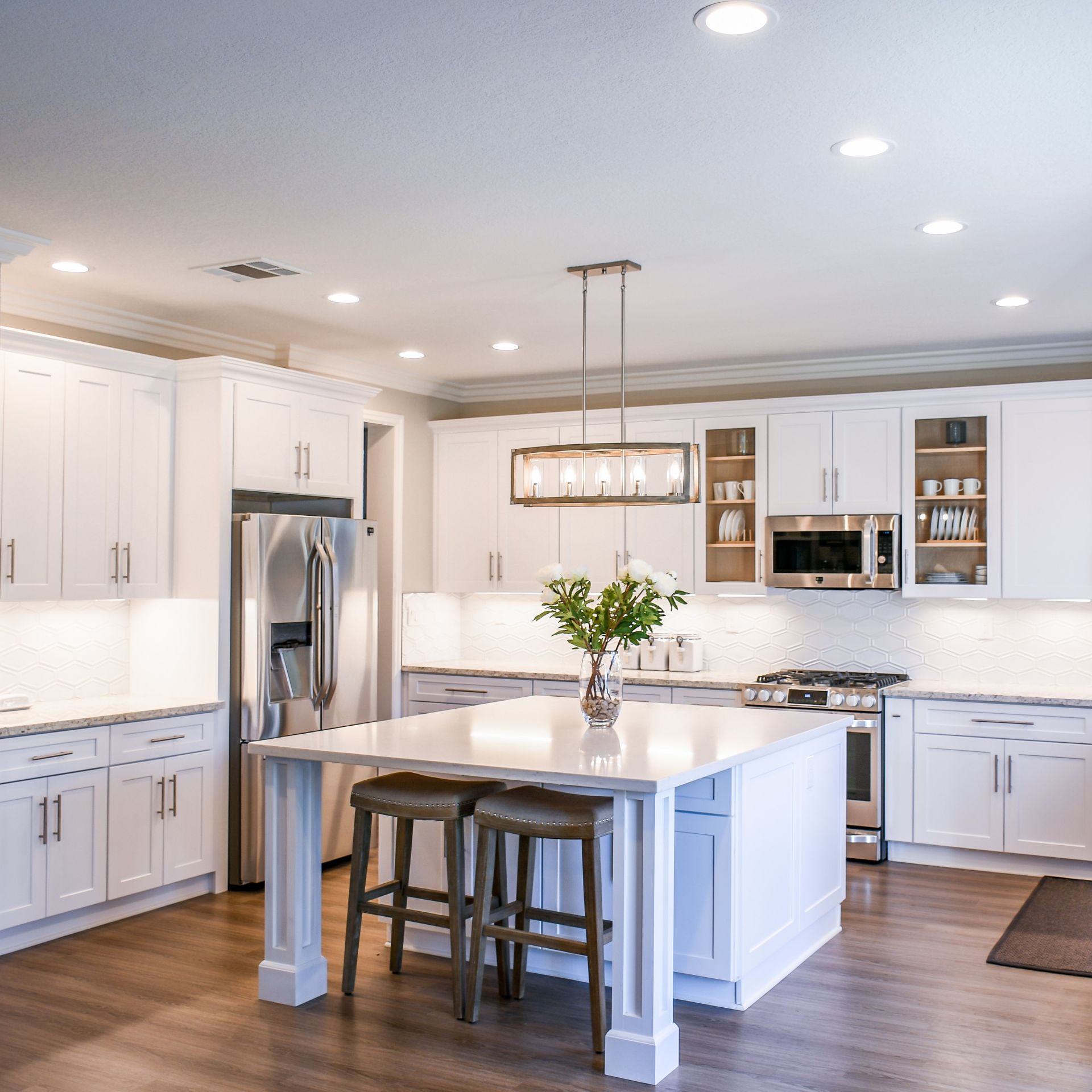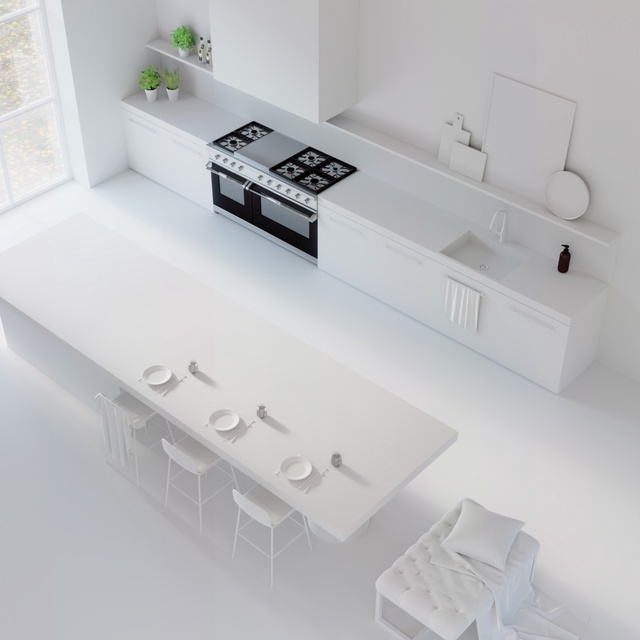Welcome back, Redecorators! It’s often said that the kitchen is the heart of the house – and we can’t help but agree. We associate food with family and comfort, so it’s no wonder this room in particular needs special attention and love when it comes to home design!
The kitchen is a bit of a confusing room as it often has multiple purposes. On the one hand, it’s a place of work – chopping and cooking call for large counter spaces and bright lighting so that no details are missed. If there is more than one cook, easy access throughout the kitchen is also something to think about.

On the other hand, many family kitchens have breakfast bars where children can have a quick breakfast or do their homework after school close to where an adult is watching. These breakfast bars can be a great hangout spot for a cup of coffee with a friend as well after the kids have gone to school. Now, this calls for a different ambiance altogether!
Another aspect that must be considered is pricing. Renovating kitchens is no small feat, which is why a lot of the time clients will prefer to keep the existing layout and paint over cabinets or switch out the counters, but not touch the expensive water and power outlets. Changing out the backsplashes and cabinets can make a huge difference in the entire feel of the kitchen, so if this room is functional, safe and works well, focusing more on aesthetics is a great idea.
Here are a few great tips to help you create the perfect kitchen for your clients!
- Start with analyzing the existing kitchen versus the client’s “wishlist” for the new kitchen design. Create a side-by-side list and see what’s missing – is it storage space for all those pots and pants? (hint: it’s always storage space!). Maybe your client dreams of having an island this time around! Seeing what their older kitchen lacks and what they’d like to see in the new one is a great help before sitting down to plan the exact kitchen.
- If you have an effect on the space’s layout, think about the “working triangle”. This is an invisible triangle between the sink, the fridge and the hob, and are most likely where your client will be pacing most when preparing meals. Make sure that each “workstation” is well defined, but also close enough to each other that your client doesn’t have to sprint halfway across the room for each ingredient.
- Appliance nooks and storage solutions are a must in a busy kitchen! No matter how minimalistic your client is, they’ll thank you once their blender doesn’t have to be on live display every day of the week.
- Just because it’s a kitchen, doesn’t mean it shouldn’t be pretty! Create a cohesive design throughout the room by incorporating repeated elements in either color, shape or pattern. Your backsplash is a great way to add some creativity to the room!
- Here’s a trick to elevating any old kitchen: change out those cabinet knobs! Sometimes more refined knobs can make all the difference.
Today’s task: create a beautiful minimalistic kitchen
Today’s client isn’t up for pricey changes like changing the location of the plumbing and the electricity. A big renovation isn’t what they need – or want! Changing the counter, cabinet door and backsplash is big enough of a change for them. Show them how it’s done in today’s Season Pass challenge and put today’s tips to the test!

Homework:
Analyze your own kitchen! Where is YOUR “working triangle” and is it practical? What would you change about your kitchen if you could? Ask your friends what kind of issues they’ve run into with their own kitchen designs and think about possible solutions to those problems.
Practice makes perfect:
Practice today’s lesson on the Season Pass challenge, “Lesson 7”, going live on September 17th at 3:00 PM UTC














